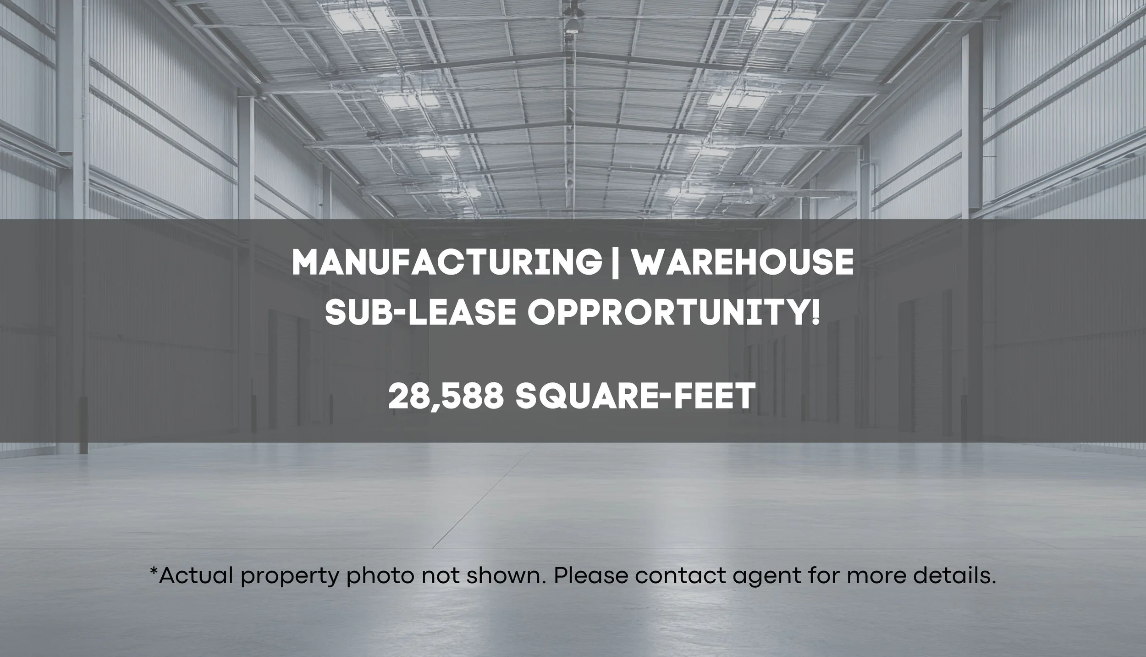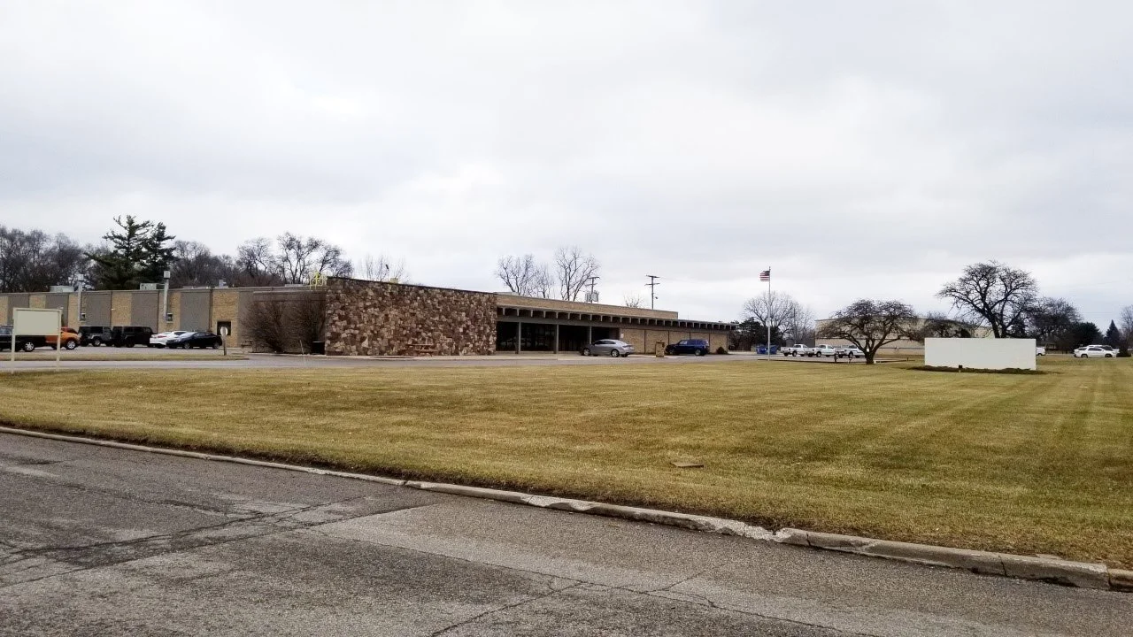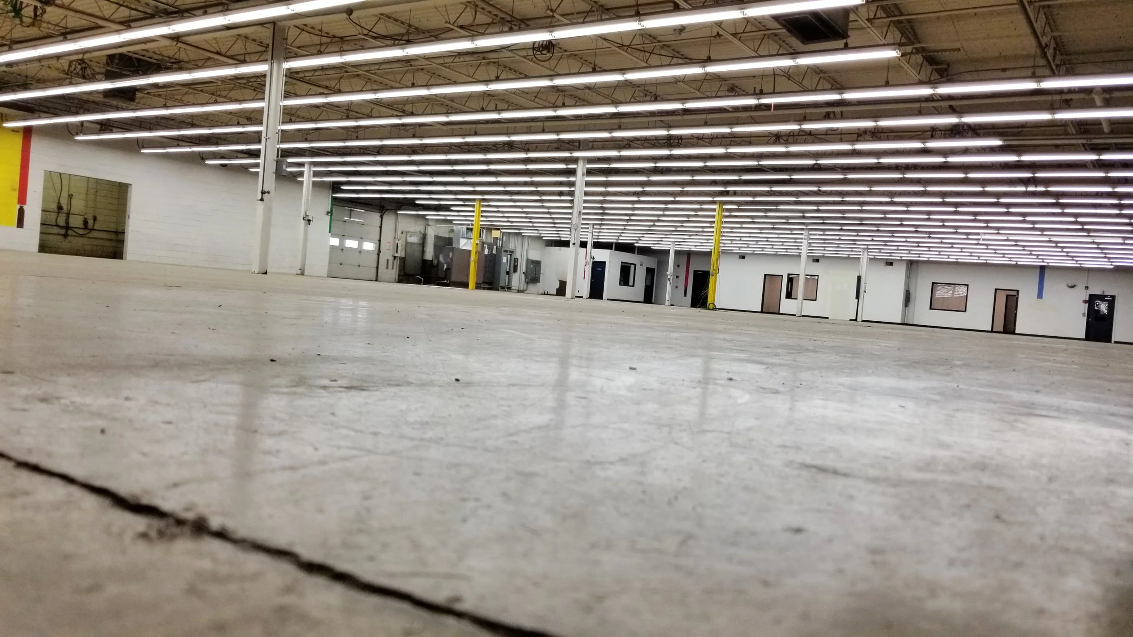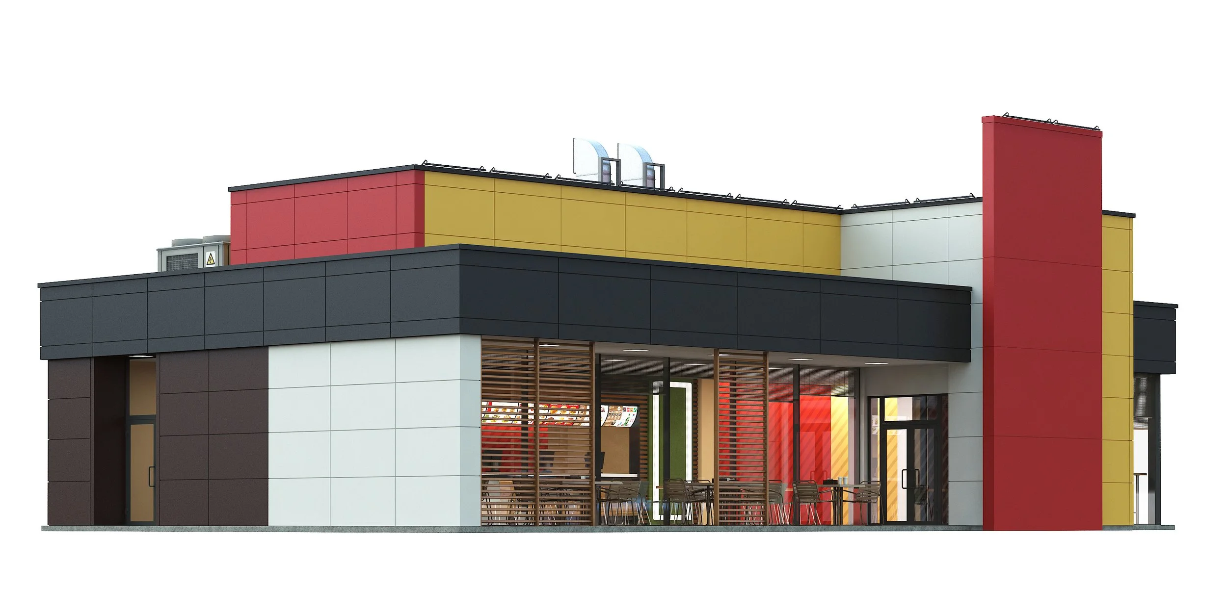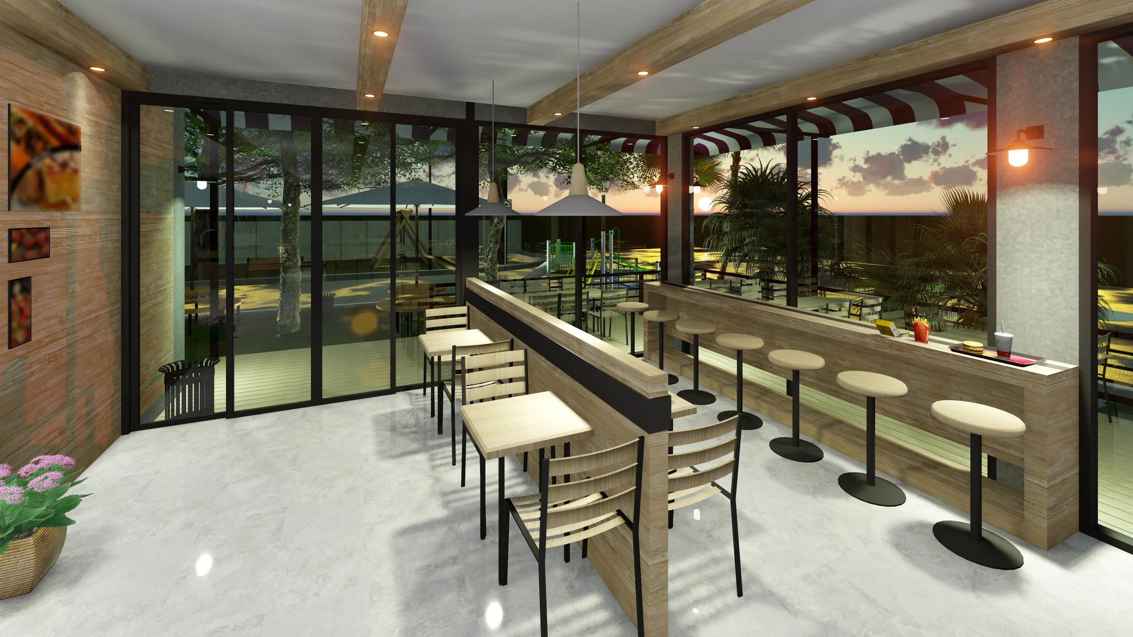5500 beck drive
elkhart, IN
NEW SPECULATIVE BUILDING! Located in Beck Industrial Park this speculative production or warehouse facility is scheduled to start in 2023. Proposed as a 40,000 square-foot (200’ x 200’) building on 4.08 acres. 32’ eave heights. ESFR fire protection. Air-rotation heat. LED lighting, 4 recessed truck loading docks with shelters. M-2, general manufacturing zoning.
manufacturing | warehouse sub-lease opportunity!
bristol, IN
Located in Bristol Industrial Park with immediate access to State Road 15. M-2 Zoning. 28,588 square foot manufacturing/warehouse space available for sub-lease. 20’ eave. Loading dock, 14’ doors. 1200 Amp/480-Volt/3-Phase power.
2232 county road 4
elkhart, IN
12,050 square-foot facility. Main production 80’ x 100’ clear span with 3 – 18’ x 14’ grade level doors. 400 Amp/480-Volt/3-Phase power. Office. Great open production areas with good clearances. Large doors for easy in and out.
3603 County road 6 | building C
elkhart, IN
Manufacturing or warehouse space in this 7,000 SF clear span steel building built in 2006 on 0.67 acres. The building offers one office and one restroom, 20’ eave height, 1—14’ tall overhead door, 200 Amp/208 Volt/3-phase power, gas-fired radiant heaters, T-series lighting, wall mounted exhaust fan, private well and city sewer, NIPSCO gas and AEP electric. On-site paved parking for four (4) passenger cars.
123 county road 17
Elkhart, IN
Own and run your very own RV & Boat Service Center business at the new STOR-LOC STORAGE COMPLEX on County Road 17 near the boat launch. Built in clientele of storage customers. High end storage facility features 173 completed units. All units have 14’ doors. Ideal for Motorhomes and Pontoon Boat storage. Winterize and prep boats and RV’s. Perform repair work. Additional property details include:
Built in customer base from storage clients
Service / winterize boats & RV’s
3 – drive in 25’ x 60’ work bays
Floor drain / oil & water separator to sewer
24’ – 29’ eave height clearance to lift vehicles
Outside storage area
Facility is located 1/4 mile from the County Road 17 boat launch for the St. Joseph River
2705 DECIO DRIVE
Elkhart, IN
12,800 SF industrial building which includes 2,800 SF of offices. Built in 1999, the building is zoned M-1 (Light Manufacturing) and offers ample onsite parking for cars and a few additional semi’s, one (1) recessed truck loading dock, one (1) 14’ tall overhead door, one row of columns down the center of the building 25’ apart, 20’ ceiling height and T-5 lighting. Municipal utilities, one 200 amp/120 volt/single phase and one 200 amp/208 volt/three phase panels, and gas fired radiant tube heating.
Lease rate is negotiable.
22049 innovation drive
Elkhart, IN
NEW CONSTRUCTION! The Innovation Building is the first institutional quality distribution facility speculatively constructed in Elkhart, Indiana. Located at Exit 96 of the Indiana Toll Road, just one-mile from the new Amazon fulfilment center, this premier property is within one day’s travel to almost 90% of the US population. Available for lease is 200,000 square feet which includes 5,000 square feet of office space. 36’ clear height it is illuminated with 60,000 lumen LED high bay fixtures. Products flow in and out of the facility through multiple truck loading docks and 4 grade level overhead access doors. Moving across the Flat 7” fiberglass reinforced concrete floors the warehouse column spacing is 52’ x 50’ with a 60’ speed aisle at the main loading dock area. The well-lighted exterior truck traffic areas are heavy duty with 7” fiberglass reinforced concrete entrances, turnarounds, dock aprons and truck storage areas. Heavy power and ESFR fire suppression system.
2000 middlebury street
Elkhart, IN
Attractive campus setting at northeast corner of Middlebury Street and Industrial Parkway in the heart of Elkhart’s biggest industrial park. 41,080 square-foot production facility renovated in 2015. Offices, break room, training room, large restrooms and over 100 parking spaces. Free standing 5 stall garage great for storing cars.
BUILD TO SUIT | 5220 middlebury street
Elkhart, IN
DESIGN BUILD OPPORTUNITY | HIGH TRAFFIC RETAIL! Excellent restaurant / grocery / food service location. High traffic counts, great visibility, easy access. The site can be split to accommodate more than one business. Build to suit, design build opportunity.


